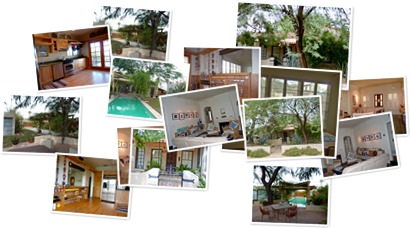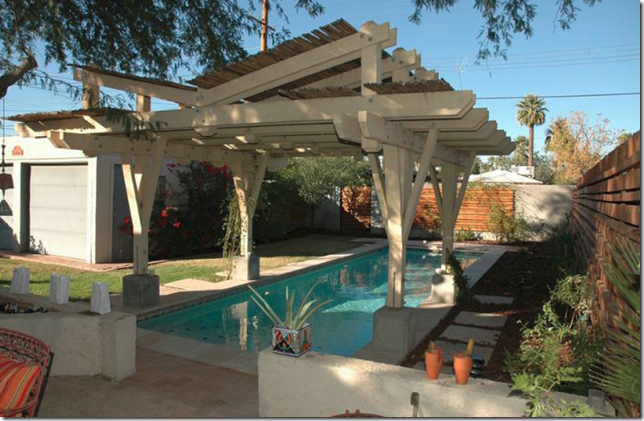We are excited to present a sweet Spanish Revival Home in FQ Story Historic. This 1925 home was spectacularly updated by it’s present owners giving the home a custom kitchen, beautiful dining area, and professionally landscaped back yard with lap pool. Here is what we wrote on the MLS listing:
What happens when a thoughtful San Francisco architect and renown urban planning professor buy a historic home? They remodel it with careful attention to detail and well thought planning. This Spanish Colonial home from the late 1920’s is a wonderful blend of old and new. The entry/living room is special; friends tell us they feel so welcomed. As you move into the home you are bound to be surprised by the large dining/breakfast room overlooking the back yard and pool. However, the real treat is the custom kitchen with so many thoughtful details you simply have to see it to understand by it was applauded at the FQ Story Home tour. The yards are equally wonderful and the lap pool with electric cover is a rare find in a historic home. Come take a visit of this special place. Maybe it will be home to you in 2013.
Below are a number of pictures of the home so you can get a sense of this special place located in the every popular FQ Story Historic District.
Basic Home Details
- 3 Bedrooms
- 2 Baths
- 1503 Sq. Ft.
- Private Lap Pool with Motorized Cover
- Custom Kitchen
- Laundry Room
- Garage
A Look At What Was Done During The Remodel… just about everything including the kitchen sink.
Here is a list of items that were part of the renovation, upgrades and additions. All this work was done in the fall of ’04 and finished in January ’05, except as noted.
1. New Kitchen
– New wood floor
– New wood ceiling
– New cabinets, stone counter top, pot rack, drying rack, spice shelf, wine glass rack and shelving
– New wainscot
– All new appliances, new plumbing
– New French doors to exterior deck
– All new lighting and ceiling fan
– New pass-through opening to dining room, new butcher block pass-through counter
2. New Utility Room:
– New washer, dryer, water heater
– New walls, cabinets and shelving
– New lighting
3. New Guest Bathroom
– All new fixtures
– New floor tiles and gyp walls
– New lighting and electrical
4. New Guest Closet
– New walls and shelving
5. Master Bath
– New cabinets and stone counter top
6. Hallway outside Master Bath
– New cabinets/closet
7. Dining Room
– New ceiling fan and light
– New lighting
– New window shutters
– New wall mounted shelving units
9. Front Porch
– New canvass canopy
– Newly-stained concrete porch patio slab
10. Side Carport
– New vertical trellis, mesh and vines
– New gate to rear yard
– New irrigation (2010)
11. Front Yard
– All new landscape design and planting (2008)
– New irrigation system (2010)
– New lighting (2010)
– New front wall near sidewalk
12. Rear Yard
– New swimming pool, pool cover, pool lighting and shade pavilion
– All new landscaping: lawn, vines, citrus trees, rear Palo Verde, rosemary bushes
– New wooden side yard fences
– New rear concrete block wall
– New rear gate
– New gate to rear utility area
– New irrigation system (2010)
– New deck outside kitchen
– New canvass canopy above French doors
Contact your professional Realtor or The Urban Team to view this stellar property.
Offered at just $350,000.
Gene Urban and Ron Urban
The Urban Team at Realty Executives
602-234-5777
Gene@UrbanTeamAZ.com

